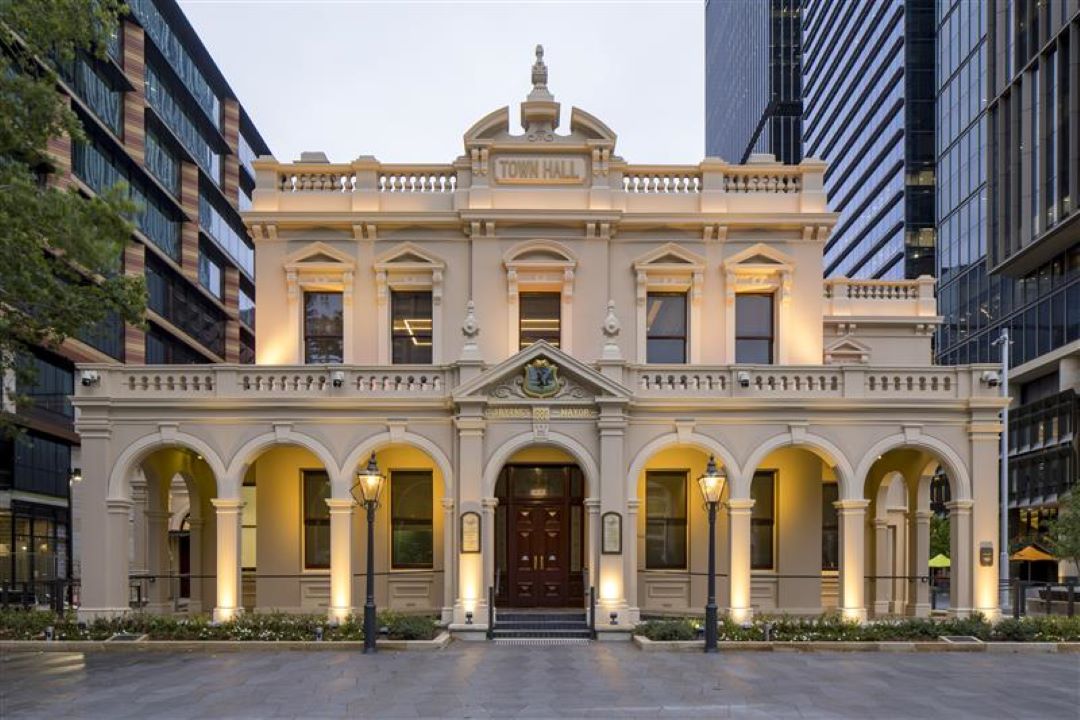The following information is required:
| Document | Notes |
|---|---|
| Plans | Full drawings of the building (1:100 scale/1:200)
|
| Installation certificates relating to essential fire safety measures | Details of proposed and existing fire safety measures as required by the Building Code of Australia (BCA), including certification. |
| BCA Report |
|
| Installation certificates relating to structural elements, stormwater, health and amenity (please note, other certification may be requested) |
|
| Statement of Environmental Effects | Full description of the proposal and assessment against relevant LEP and DCP requirements, including a compliance report/table |
| Energy and sustainability performance certificate | To be sourced from BASIX |
| Annual Fire Safety Statement | Class 2-9 buildings only |


